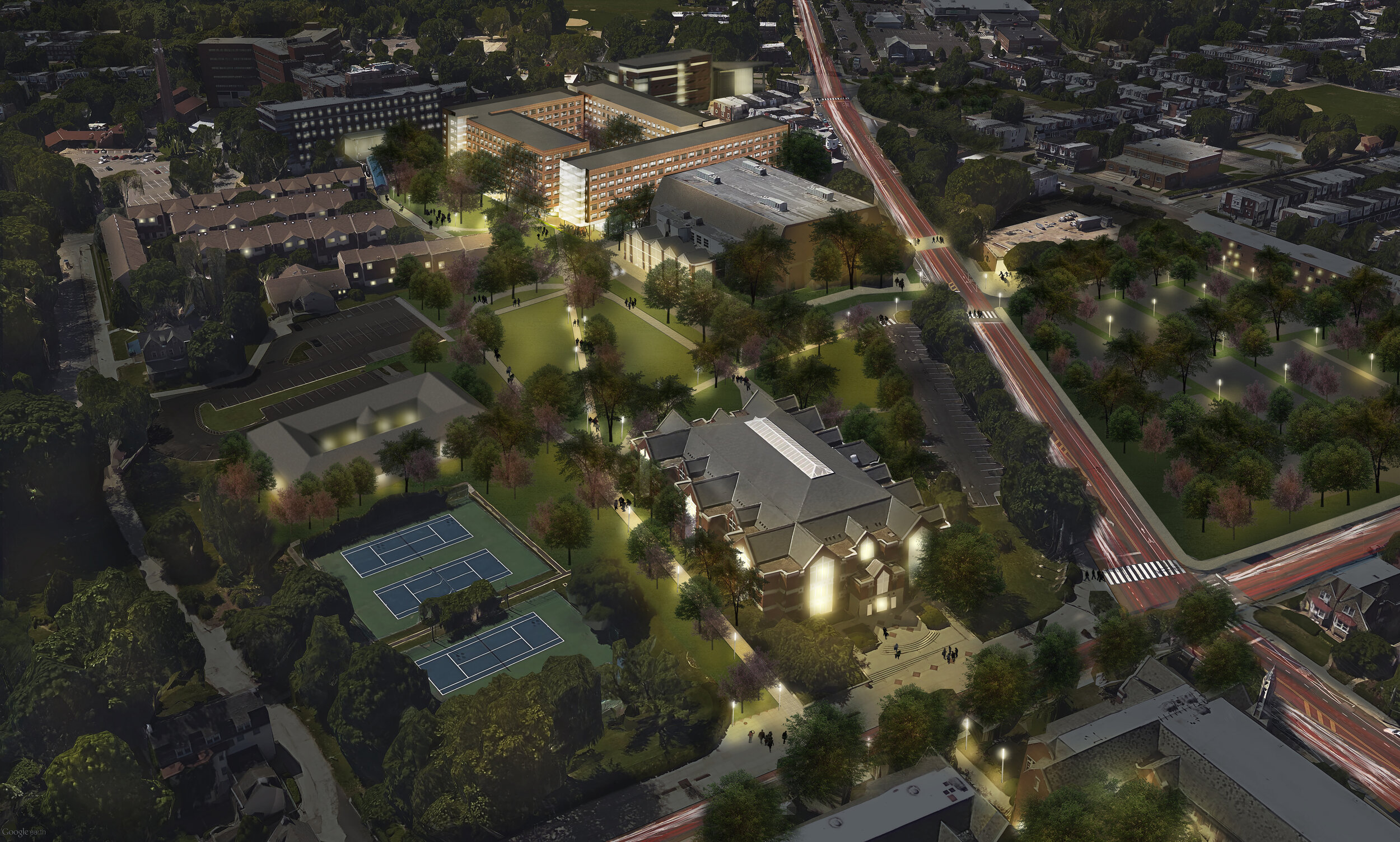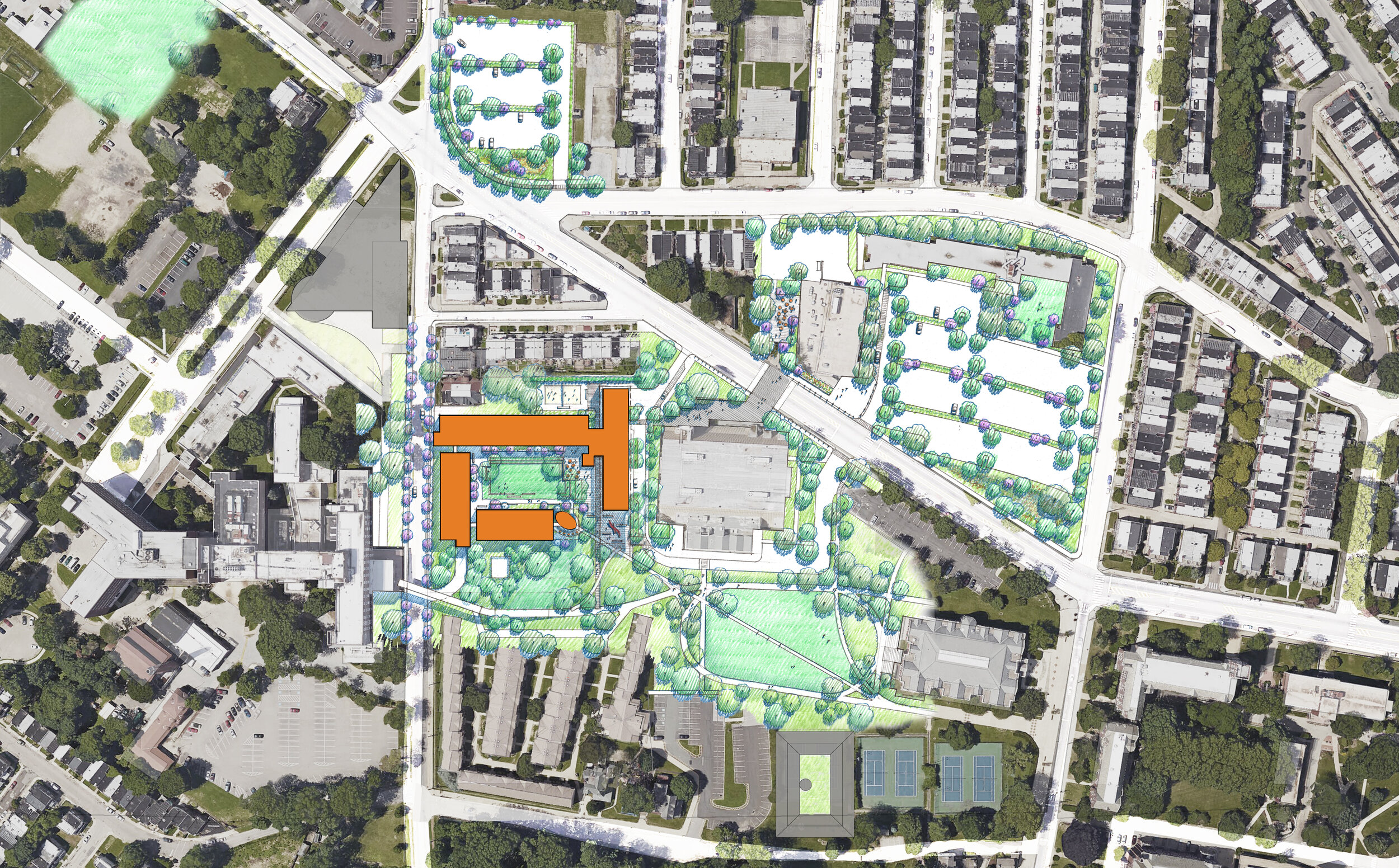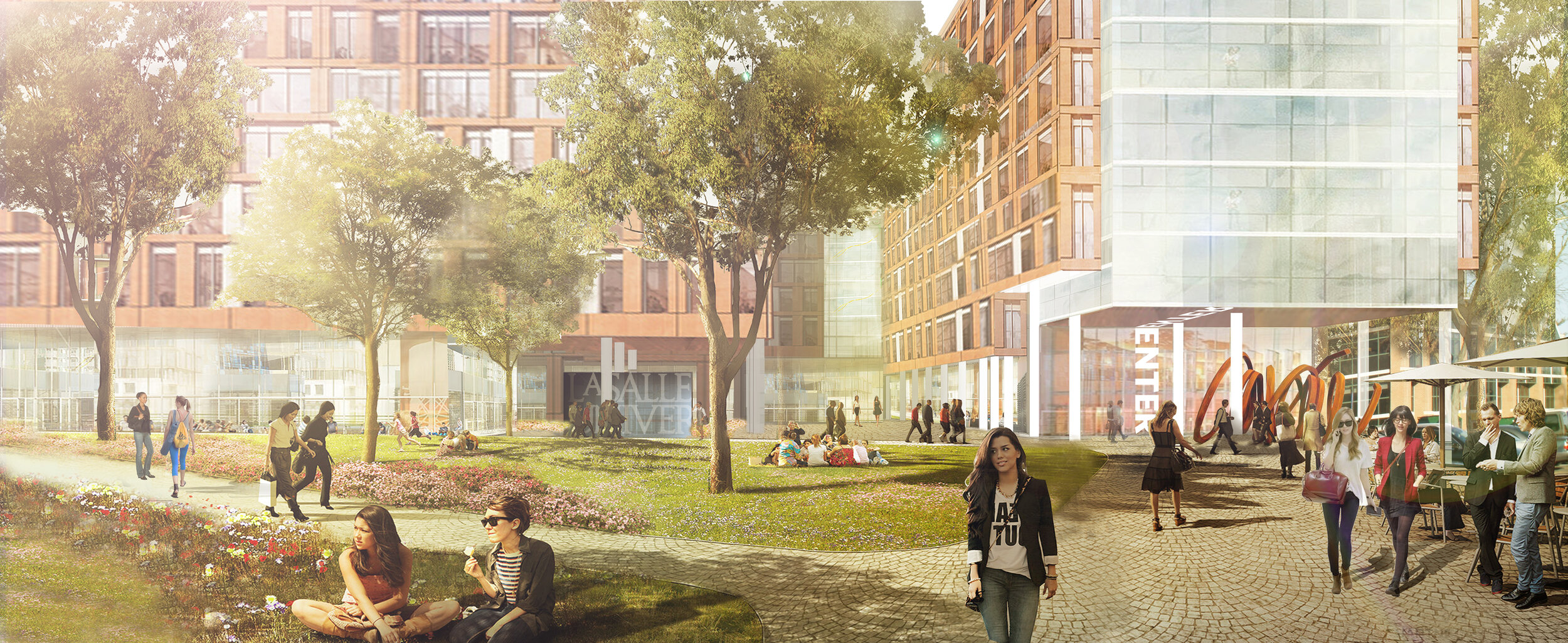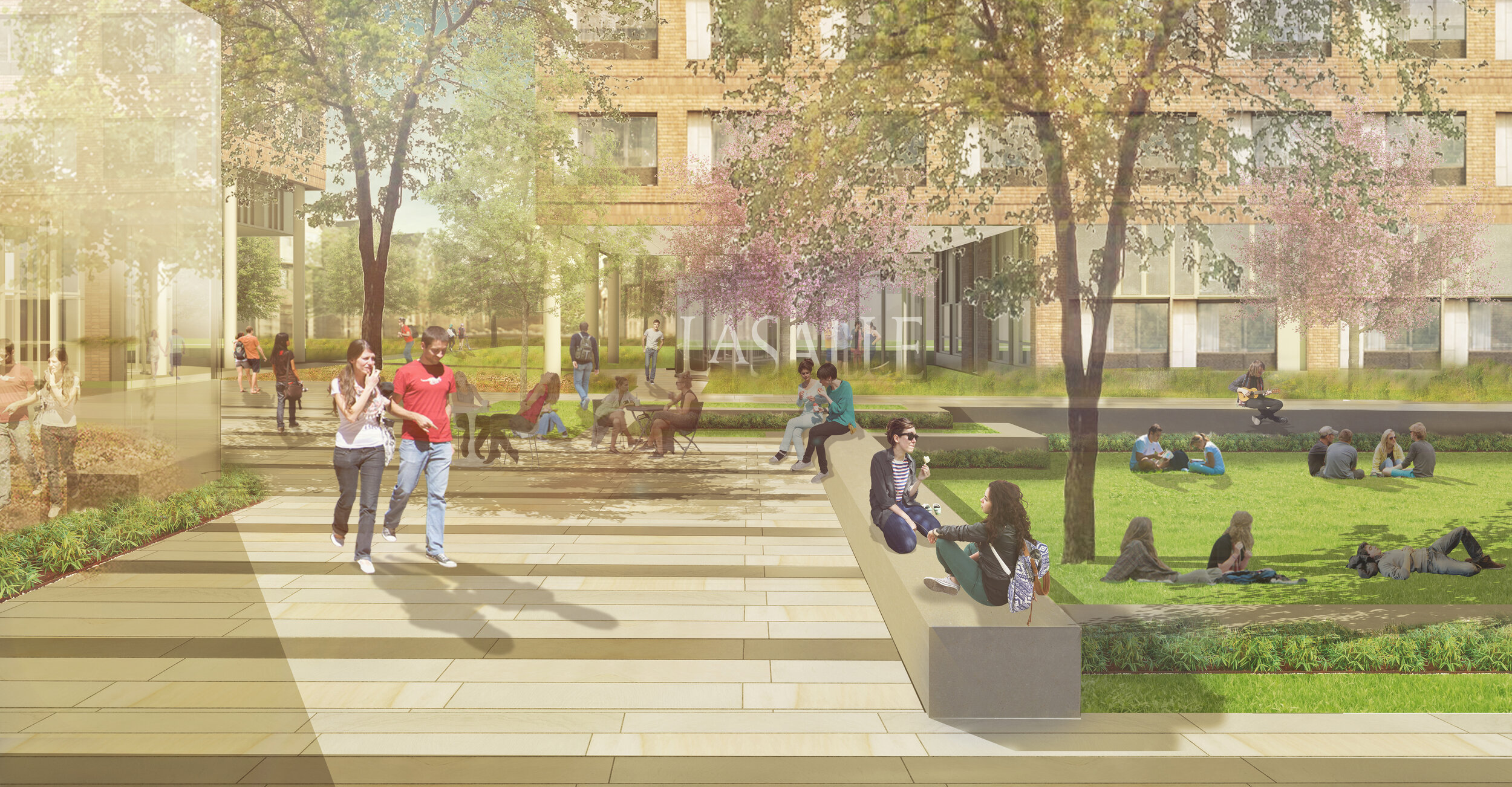LA SALLE university
The dormitory master plan responds La Salle's mission to modernize the campus and improve student life by employing courtyards and greens spaces to unify the buildings and create community spaces for the students. The multiple phase project adds 400,000 sf of housing, 200 parking spaces, and several acres of green spaces. The dormitory will have 290, 2 and 4 bed residential apartment style units, live & learn lounges on every floor, game zones, sundries, a coffee shop, and a large community living room. The brick and large glass facade harmonizes with the University's existing palette of brick and limestone.
CLIENT: LaSalle University
LOCATION: Philadelphia, PA




